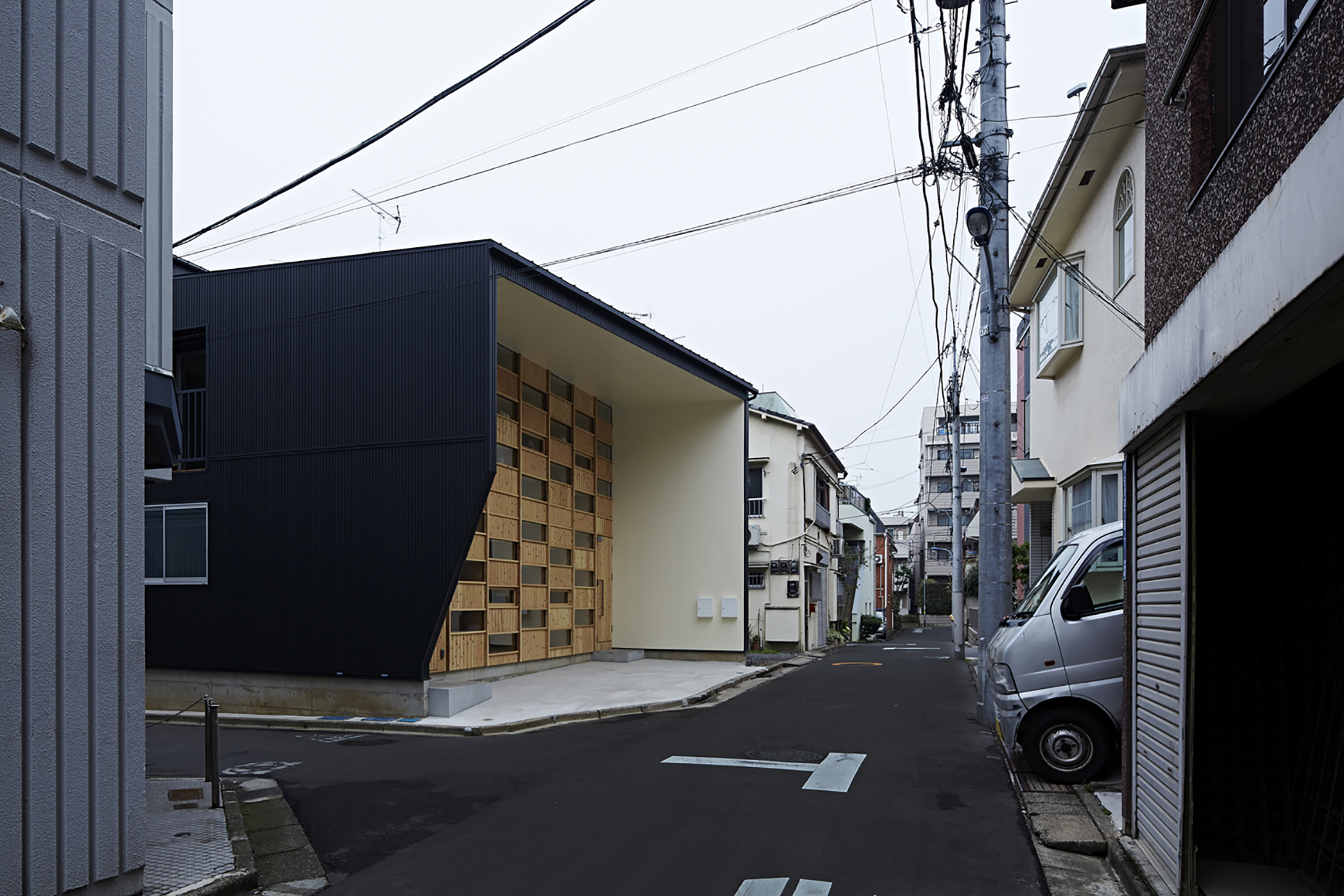
市松模様の家(駒込の家)
ポートフォリオ(ご要望と提案内容をPDFにまとめています)
:市松模様の家(別ページで開きます)
木を使った都心の家。
都市部で木材を住宅に使う事は難しくなっています。木造住宅は多くありますが、防火やメンテナンスの観点から多くの費用をかける必要があります。木材の持つ柔らかさや風合い、さらには自分で釘を打つ事ができるなど、日本の伝統的な家が有していた木材の良さを見直しつつ、防火・メンテナンスに配慮した「木を使った都心の家」が出来ないかと考えて設計をしました。この家では、北側の道路に面した駐車場に1.35mから2.85mの屋根を跳ね出し、日本の伝統的な軒下空間を作っています。この雨のかからない軒下空間と両壁面の防火壁により、住宅の密集している地域でも安価に木材や木枠の窓を設置する事が可能になりました。開口率50%の市松模様の窓は「通常高さ・天井際・床付近」から光を分散して取り入れる事ができ、日中を通じて安定的な北側からの光をさらに分散して取り入れる事ができます。内側は奥行きのある棚となっており、施主がお持ちの様々な小物をディスプレイして楽しみつつ、緩やかな目隠しとして周辺からのプライバシーを確保しています。
【物件データ】
計画地:東京都北区
主要用途:一戸建ての住宅
工事種別:新築
床面積:117.9.㎡
構造設計:オーノJAPAN
恊働設計:スズキユウコ建築事務所
施工:伸栄
写真:鳥村鋼一
【掲載雑誌】
L4_HOUSE DEISGN 5(韓国)
NISHA 2015 AUGUST(イスラエル)
住まいの設計 2015年11月12月号(日本)
日経アーキテクチャ2015年9月25日号(日本)
MY HOME+ VOL.42(日本)
新建築住宅特集2016年5月号(日本)
“Checkered house”
This is a house in the urban city using wood.
It is getting more and more difficult to use wood for housing in the city. We see wooden houses but it costs a lot of money for disaster prevention and maintenance.I thought about designing a wooden house in the city considering disaster prevention and maintenance looking at the positive aspect of wood such as the soft texture which Japanese traditional houses use to have. This house has a Japanese traditional under the eaves space overhanging the roof from 1.35m to 2.85m of the parking space facing the north side road. This under the eaves space and the fire wall on both sides enables to use affordable wood material and wooden window frame even in the high density area. The checkered window allows to take in light from regular height, near the ceiling and near the floor and also take in stable light from the north side during the day time. The inside is a shelf with depth and the owner enjoys displaying small articles and also assures privacy at the same time.
[Data]
Location:Tokyo
Building type:House
Construction type:newly built
Total floor area:117.9.㎡
Structure design: Ohno JAPAN
Collaborative design : Yuko Suzuki Architecture office
Construction : Shinei
Photo : Koichi Torimura
[Publication]
L4_HOUSE DEISGN 5(Korea)
NISHA 2015 AUGUST(Israel)
Sumainosekkei No.661 (Japan)
Nikkei Architecture 2015/9/25(Japan)
MY HOME+ VOL.42(Japan)
Shikenchiku Jyuutakutokusyu 2016/05 (Japan)


























