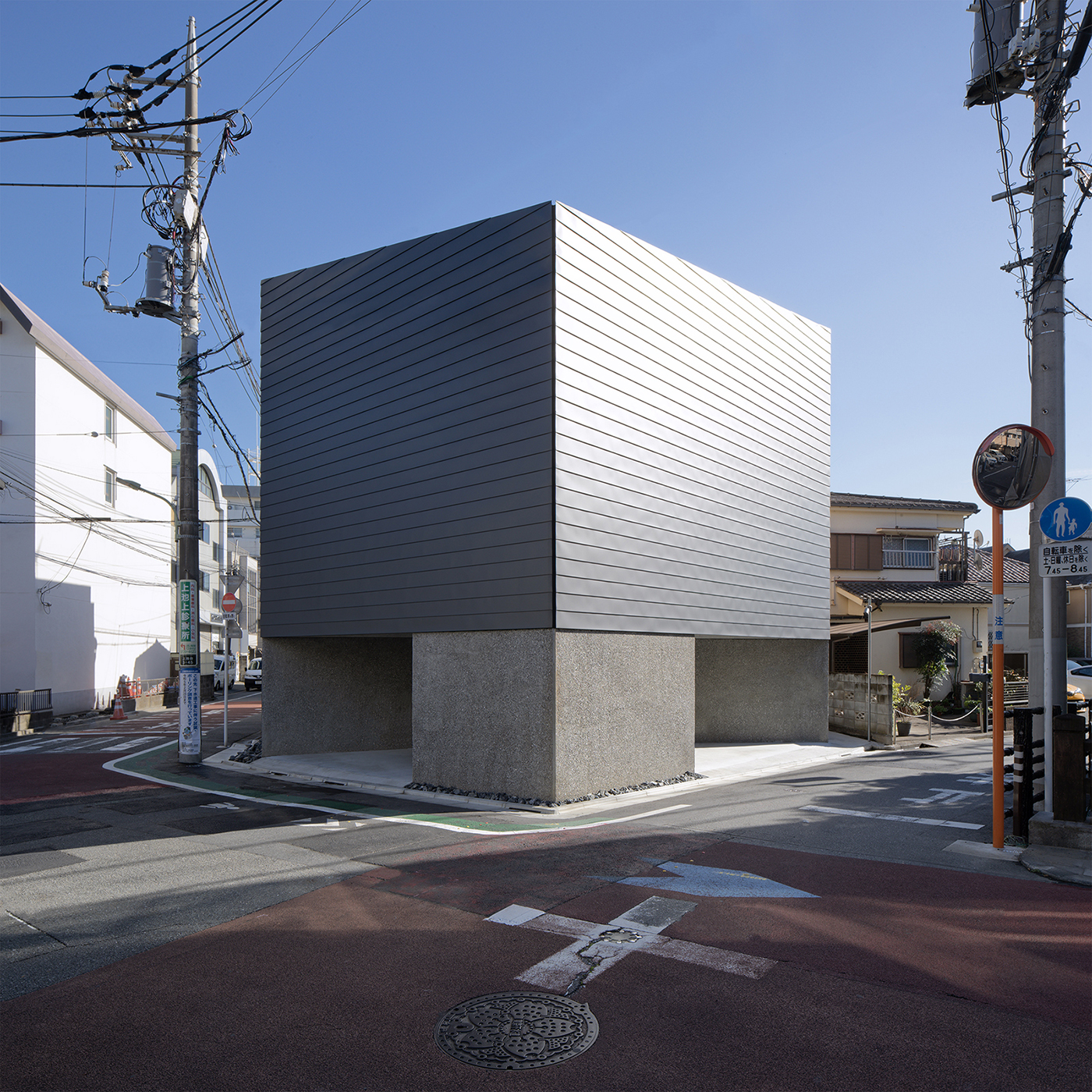
村越邸
【洪水をデザインに活かした都市型住宅】
計画敷地は3方向道路に囲まれた角地かつ5角形の変形敷地で、近くに流れる小川や敷地に対して真直ぐ伸びた道路から風が吹き抜けると同時に、人や車の行き交いも多く周囲からの 視線への対策が必要でした。また洪水ハザードマップに該当した浸水する恐れがある地域でもあり、水害対策も兼ねた計画が求められました。 そこで敷地を取り巻く「光・風・人・車・水」の要素に対して、平面的・断面的な「抜け」をつくり、光や風を内部に届け、人や車の動線を確保しながら、水を受け流す構成としました。 また建ぺい率を最大限活用する為に敷地形状に合わせた5角形の平面構成として、高さ制限や防火規定、構造計画に配慮して、2 階 + ロフトの断面構成を選択。水害時に建物への影響 を最小限に抑える為、1階部分は高基礎を用いて計画としました。暮らしの豊かさと安心安全を考慮しつつ、敷地環境を最大限生かした空間を考えました。
周囲に住宅が建て込んでいる事とお施主様が窓が少ない方が好みという事で外壁側に極力窓を絞り、1 階の坪庭に繋がる外部吹抜に大きな開口部を設けて、プライバシーに配慮しながら、 採光・通風を確保しました。台形のリビングダイニングは視覚効果で面積の割に広く感じる空間となり、また回遊性のある間取りと外部吹抜の上部へと視線が抜ける事で、奥行きを感じる 設計としています。またランニングコストや地球環境への負荷にも考慮して、住宅の断熱性能にもこだわり、Ua 値 0.37、熱交換型のダクトレス換気の利用、気密対策も徹底し C 値を 小さくする事で、冬場でも殆ど暖房を使わないレベルを実現しました。
近年増加傾向のある天災への備えを建築に与える事で、お施主様への安全性を担保しつつ、コロナ渦以降でも気軽に安心して集える外の居場所にもなる「開かれた車庫 /public」と お施主様が集めた素敵なインテリアに囲まれた余暇を楽しむ「閉ざされた居間 /private」の2面性を併せ持ち、快適な暮らしを与えてくれる都市型住宅のあり方を考えました。
【担当】
渡辺裕貴+鹿内健
【受賞】
ASIA DESIGN PRIZE 2023 GOLD WINNER
ASIA DESIGN PRIZE – Murakoshi House
A’DESIGN AWARD & COMPETITION 2023 SILVER A’DESIGN AWARD
Murakoshi House (adesignaward.com)
【掲載誌】
住まいの設計 2023年2月号
【ルームツアー】住宅密集地でもプライバシーが守られた家|新築戸建て|狭小住宅|House Tour – YouTube
ESSE online 2023年2月20日
22坪の敷地にドライブスルー式の駐車場!断熱性能もすごい都市型住宅 | ESSEonline(エッセ オンライン) (esse-online.jp)
RESTLESS LIVING Volume 136 (デンマーク)
【メディア】
architecturephoto(日本)
ArchDaily(チリ)
archello(オランダ)
designboom(イタリア)
stirworld(インド)
C3DIZ (韓国)
LEIBAL(アメリカ)
Yinji Space(中国)
【テレビ放映】
渡辺篤史の建もの探訪(テレビ朝日)2023年1月14日
https://www.tv-asahi.co.jp/tatemono/backnumber/#!/2023/4
【物件データ】
計画地:東京都大田区
主要用途:一戸建ての住宅
工事種別:新築工事
構造・規模:木造地上2階+ロフト
敷地面積:73.92㎡
建築面積:51.08㎡
延床面積:122.36㎡
断熱等級:6(HEAT G2)
UA値:0.37
【携わった人】
構造設計:田中哲也建築構造計画 田中哲也
性能計算:Kizuki 小泉武彦
施工:江中建設 池田栄一(現場監督)、伊東健太郎(積算担当)
大工:武井孝天 白井大地
電気設備:山崎産業 大野功佳、居家野電工 居家野智
水道設備:日化設備工業 高本裕己、英設備 中田秀樹
ガス設備:カンドー 竹田晃三
空調ガス設備:株式会社キャプティ 久保賢太
板金:ベストワーク 水島勝
左官・タイル:森田工業 森田猛男
木製建具:株式会社永井建装 永井幸治
金属建具:株式会社城南ケンソー 羽鳥康幸
キッチン:Kitchenhouse 和田嘉明
家具製作:ガンマー株式会社 澤崎太一
家具協力:Cassina ixc. 木下滉、arflex 丹羽啓介
植栽協力:SOLSO HOME 西澤灯
写真家:鳥村鋼一写真事務所 鳥村鋼一
写真家:小島康敬
模型製作:ain:齊藤正幸
【期間】
竣工年月日:2021年12月
設計:2020年11月~2021年4月
工事:2021年5月~2021年12月
【An urban house integrating flood waters into its design】
A two-story + loft wooden house for a couple who works in the city.The site is pentagon-shaped sitting on a corner surrounded by roads in three directions. The stream that flows nearby and the road that extends straight to the site allow the wind to blow through, but at the same time, many people and cars pass by, so we needed to think about privacy. In addition, it is an area with a risk of flooding and a plan that also serves as flood control was required. Therefore, we created cross-sectional “void” that brings light and wind to the inside also securing the flow line for people and car while parrying water, corresponding to elements such as “light, wind, people, cars and water” that surrounds the site. In order to maximize the building coverage ratio we designed a pentagonal plan configuration that matches the shape of the site and chose a cross-sectional configuration of second floor + loft considering height restrictions, fire prevention regulations, and structural planning.In order to minimize the impact on the building in the event of flooding, we planned to use a high foundation for the first floor. Due to the fact that it is an area crowded with houses and the owner preferred monolithic exterior with fewer windows, we narrowed down the windows to the outer wall as much as possible, and set up a large opening in the external atrium that leads to the courtyard on the first floor, giving consideration to privacy while ensuring adequate lighting and ventilation. The trapezoidal shaped living-dining room has a visual effect that makes it feel spacious, and the floor plan that allows ease of getting around and the line of sight to the upper part of the external atrium are designed to give a sense of depth.Considering the running cost and the load on the global environment, we designed high insulation performance of Ua value 0.37, applying heat exchange type ductless ventilation. The airtightness with small C value achieves a level that hardly requires heating even during the winter. It is hard to notice from pictures but by making it possible to control lighting, air conditioning, home appliances, etc. by voice or smartphone, we managed to eliminate switches and remote controls from the space considering about aesthetics and convenience. The parking space has become a rich and versatile space by giving “openness” and “height” where wind blows through. In addition, the load on the building is reduced by allowing the flood water to pass through during a flood, creating a rational spatial configuration. By providing architecture with preparations for natural disasters, which have been on the rise in recent years, we have ensured the safety of our clients. At the same time, we have created an “open garage /public” that will become a place where people can easily gather outside and a “closed living room/private” where clients can enjoy their leisure time surrounded by the wonderful interiors collected by them. We thought about how to create an urban house that offers a comfortable life balancing two different aspects.
【Lead team】
Hiroki Watanabe+ Takeshi Shikauchi
【Project info】
location: Ota Ward, Tokyo, Japan
Main usage: Private housing
Construction type:Newly built
Structure・size:Wooden structure 2 floors + Loft
Land area:73.92 m²
Built area:81.73 m²
Architect: S Design Farm
Structure design : Tetsuya Tanaka
Construction:Enaka Construction
Photography:Koichi Torimura
Photography:Yasutaka Kojima

























