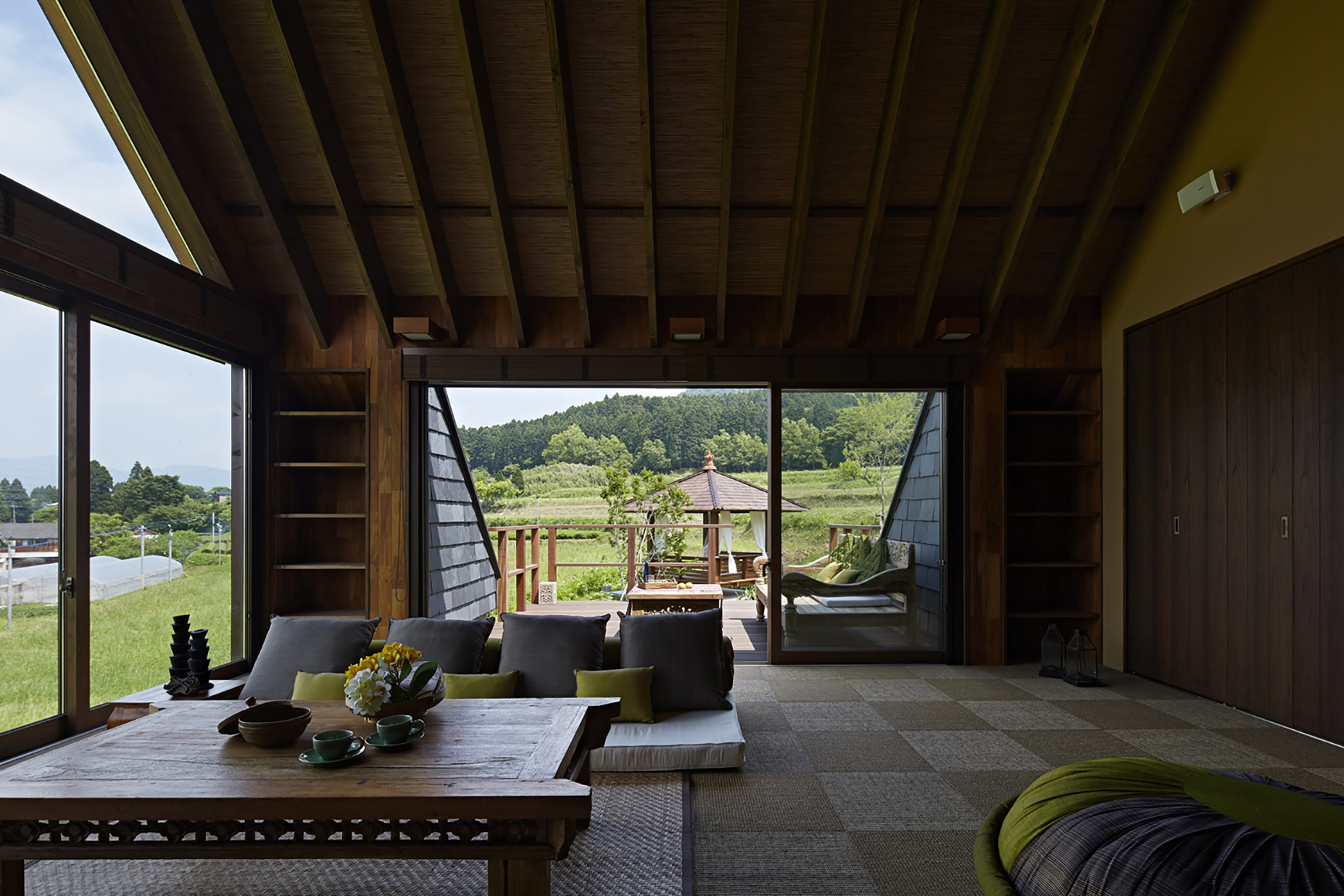
Villa b(南阿蘇の研修所)
ポートフォリオ(ご要望と提案内容をPDFにまとめています)
:Villa b(別ページで開きます)
Villa b(南阿蘇の研修所)
阿蘇山を見渡す田園風景の中に計画された、旅行関係の企業の研修施設です。クライアントからの要望は「社員にはゆったりと過ごして、リフレッシュしながら研修をしてもらいたい」「バリ島が好きなのでバリの素材・家具・小物を入れて欲しい」でした。このような要望を踏まえ我々が考えた事は、外部においては阿蘇の雄大な風景に溶け込みつつ、内部においては圧倒的な存在感のバリ 素材・家具・小物をおおらかに包み込む建築をつくる事でした。建築は大きな1つの建物としてではなく、小さな建物の集合が全体をつくる形としています。また都会にあるような四角い箱の建物でなく、壁・天井を兼ねた「斜め壁と床」の2つの構成要素で出来た3角形の建物としています。これらにより外部では山並み・樹木・集落の風景に調和しつつ、内部においては天井高さのある空間が今後増える個性豊かなバリの調度品をおおらかに包み込んでいます。旅行という「体験を提供する」企業の施設として様々な体験をこの建物を通じて感じ取ってもらいたいと考えています。
【物件データ】
計画地:熊本県南阿蘇村
主要用途:研修施設
工事種別:新築
床面積:281.4.㎡
恊働設計:株式会社オンデザインパートナーズ
構造設計:オーノJAPAN
外構設計:GA ヤマザキ
家具調達:kaja
施工:株式会社 橋本建設
写真:鳥村鋼一
【工事費】
税別:1億円
“Villa b”
This is a training facility for a travel business related company which stands in a rural aspect over looking Mt, Aso in Kumamoto.
The request from the client was “A place where employees can relax and refresh during the training. “Use material, furniture and accessories from Bali.” Considering these requests we came up with an exterior which blends into the dynamic landscape of Aso, and an interior which enwraps material, furniture and accessories from Bali with overwhelming presence.The architecture itself is not a single large building but it is a gathering of small buildings. In addition it is not a square building which you see in the city but is a triangle building which is made by 2 structure. One is the angled wall which serves both as wall and ceiling and the floor. By this structure the exterior blends with the mountain range, trees and the scenery of the village and inside the building the high ceiling enwraps the unique furnishings from Bali.As the company offers travel which is an experience, we want the employees to experience many things through this architecture.
[Data]
Project: Villa b
Designer: Takeshi Shikauchi / Takeshi Shikauchi Architect Office
Structure design: Ohno JAPAN
Collaborative design: ON design partners
Location: Kumamoto, Japan
Building type: Training facility
Construction type: Newly built
Total floor area: 281.4㎡
Construction: Hashimoto construction
Furniture planning: kaja
Photographer: Koichi Torimura


























