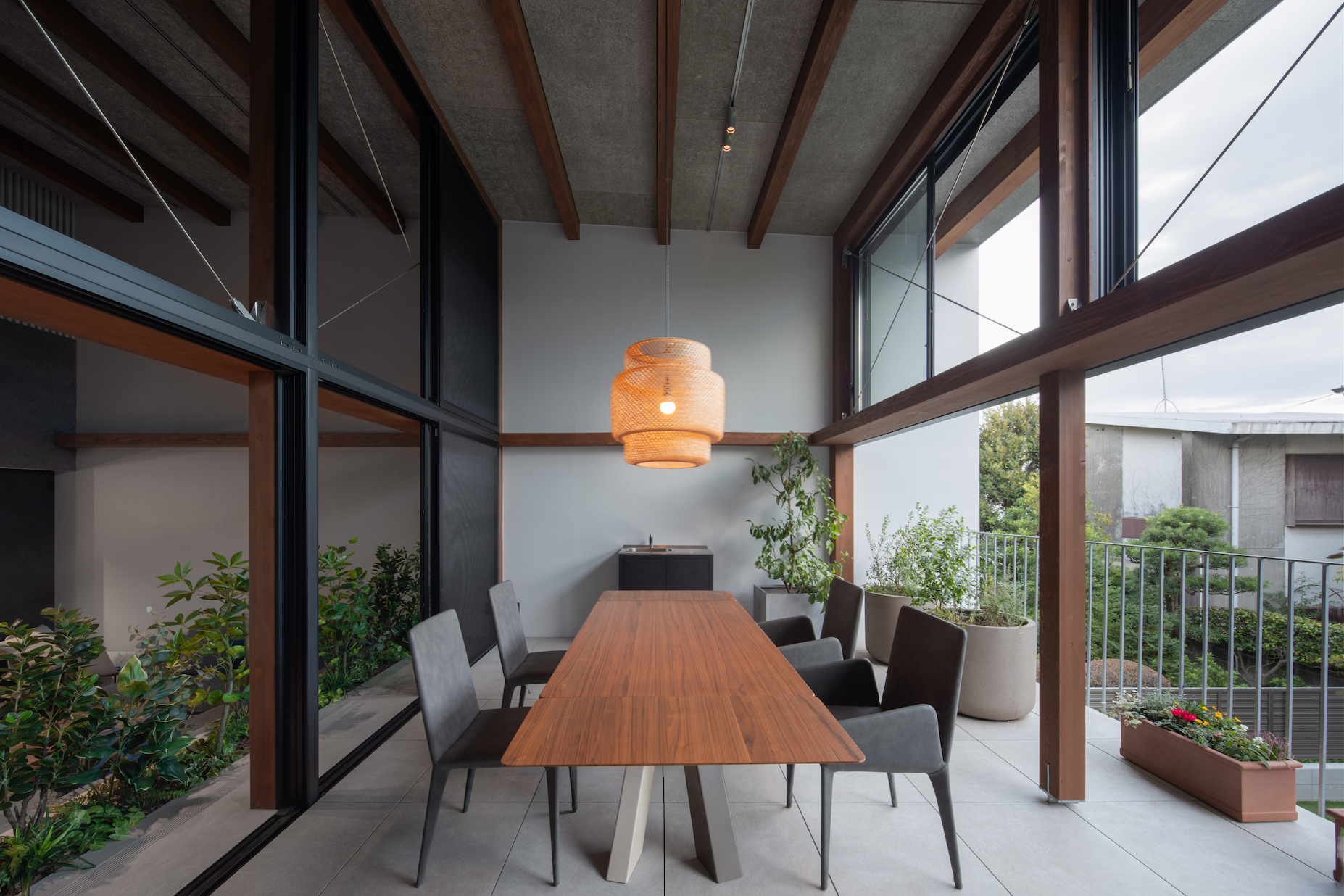
アウトドアルームのある家
半地下にオフィスを併設した住宅です。敷地は南北に細長く道路からも 1m の高低差がありました。両側に住宅が建て込んでいますが、各々の隣家は南側には大きな庭を有しており採光・通風ともに良好な環境でした。
建物構成は隣家と同じように南側に庭を配置し地下1階・地上2階としています。日常生活の拠点となる室内空間はUA値0.5W/m²・K(断熱等級5)の高断熱・高気密仕様となっており、環境にも配慮した消費エネルギーの少ない建物となっています。
しかし高断熱・高気密住宅を設計していると、西日など一部の外的要因が忌み嫌う物であったり、窓を閉め切る事がエネルギー効率に繋がるなど正しい事ではありながらも、本当に良いのか・・・と矛盾も感じる事もあります。もちろん室内は快適にした上でですが、気温の変化や陽光の移ろいなど自然の変化も暮らしには重要な要素であると考え、ならば「暑い、寒いなど自然環境も楽しむ部屋」を作ろうと考えました。
そこで住戸の南側にはアウトドアルームと呼ばれる屋外の部屋を作っています。この空間は屋外ではありますが、室内的要素を随所に散りばめた内部のような空間となっています。 構造で必要な横倒しの梁は室内から連続し、長押のような雰囲気を生み出しています。庭側上部には防火設備を兼ねたサッシがありますが、下部はサッシを設置せず開放的な構成としています。天井にはペンダント照明を吊り下げるなど、屋外と屋内が混じったような中途半端な状態にしています。
これらの構成要素がある事で「室内にいる」という無意識の感覚が生み出され、屋外ではありますがホッとするような気持ちになります。このホッとする気持ちがアウトドアルームでの滞在時間の長さに繋がると考えています。長く滞在すればするほど、普段生活していた時には気が付かなかった自然が見せる「瞬間」に出会えると思います。ますますスピードアップする時代、ちょっと立ち止まって目を凝らせば、実は目の前にあった素晴らしい何かを発見するかもしれません。それを家族の誰かに話す、そんな感動を共有する場所になると思っています。それは数値を追い求める高断熱・高気密とは異なる視点で自然の尊さ、環境の持続性などを住み手が考える事につながるとも考えています。
「寒さはギフトである」 先住民族であるインディアンの言葉だと本で読んだことがあります。AIや自動化など猛烈な勢いで進む中、何かと忘れがちな「人としての感覚、生き物としての感覚」を繋ぎ止める・・・そんな場所になると考えています。
【検討中の動画】
設計中に作成したCG動画です。大きな方向性は変わっていませんが、CGや模型を作成して検討します。
https://youtu.be/CotXDCenqDU
【テレビ放映】
渡辺篤史の建もの探訪(テレビ朝日)2024年3月23日
https://www.tv-asahi.co.jp/tatemono/backnumber/#!/2024/13
【雑誌掲載・記事紹介】
オゾンプレズ2024年6月号
https://www.ozone.co.jp/docs/ozonepress/ozone_press34.pdf
【専門家解説付き】自然を身近に感じる幸せな暮らし。「アウトドアリビング」の魅力と成功のポイント
https://suvaco.jp/doc/outdoor-living-240529
【担当】
鹿内健+渡辺裕貴
【物件データ】
計画地:東京都
主要用途:事務所兼用住宅
工事種別:新築工事
構造・規模:混構造(木造+RC)地下1階地上2階
敷地面積:196.69㎡
延床面積:194.69㎡
UA値:0.5W/m²・K
断熱等級:5(地域区分6)
相当隙間係数(中間時測定): 0.3cm²/m²
相当隙間係数(完了時測定): 0.8cm²/m²
構造設計:田中哲也建築構造計画(田中哲也+片岡陽花)
断熱施工・性能計算:Kizuki 小泉木材株式会社
施工:江中建設株式会社(池田栄一+中野勝)
建築コーディネート:OZONE 家 design
写真:小島康敬
This is a residence with an office integrated into a semi-basement. The site is elongated from north to south with a 1-meter elevation difference from the road. Despite neighboring houses on both sides, each adjacent home has a large garden to the south, providing excellent natural light and ventilation.
The building structure, like the neighboring houses, features a south-facing garden and consists of one basement floor and two above-ground floors. The interior spaces serving as the daily living base have a high thermal insulation and airtightness specification with a UA value of 0.5 W/m²·K (insulation grade 5), making it an environmentally conscious, energy-efficient structure.
However, when designing a highly insulated and airtight residence, there can be contradictions, such as some external factors like direct sunlight being unwelcome, and the need to keep windows closed for energy efficiency. While ensuring comfort indoors, the architect recognizes the importance of natural changes like temperature variations and sunlight transitions in daily life. Consequently, they decided to create a room that embraces natural environmental conditions, such as experiencing warmth or coolness.
Therefore, an outdoor room, referred to as the “Outdoor Room,” is situated on the south side of the dwelling. Despite being outdoors, this space is designed with interior elements scattered throughout, creating an internal-like atmosphere. Structural elements, such as horizontally laid beams, continue from the interior, giving a sense of a “long shelf.” The upper part facing the garden has fire-prevention sashes, while the lower part remains open, contributing to an airy configuration. Pendant lighting is suspended from the ceiling, creating a somewhat ambiguous state where the outdoors and indoors blend.
These design elements aim to evoke an unconscious sense of “being indoors,” providing a comforting feeling even when outside. The architect believes that this comforting sensation contributes to the length of time spent in the Outdoor Room. Prolonged stays may lead to the discovery of “moments” in nature that often go unnoticed in daily life. In an era of accelerating pace, taking a moment to stop and gaze might reveal something wonderful right in front of one’s eyes. The architect envisions this space as a place to share such moments of excitement with family members. It represents a different perspective from the pursuit of numerical values in highly insulated and airtight designs, encouraging residents to contemplate the value of nature and environmental sustainability.
The phrase “Cold is a gift” is attributed to Native American culture, as I’ve read in a book. Amid the rapid advancements in AI and automation, the architect sees this place as a means to anchor often-forgotten “human senses” and “creature senses.”

























